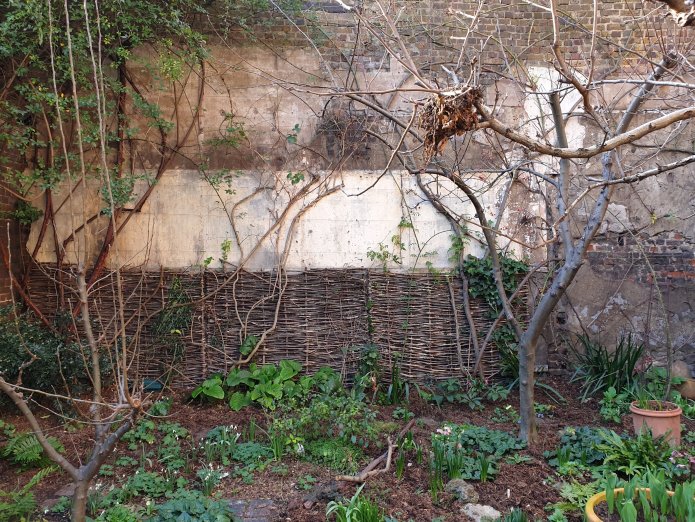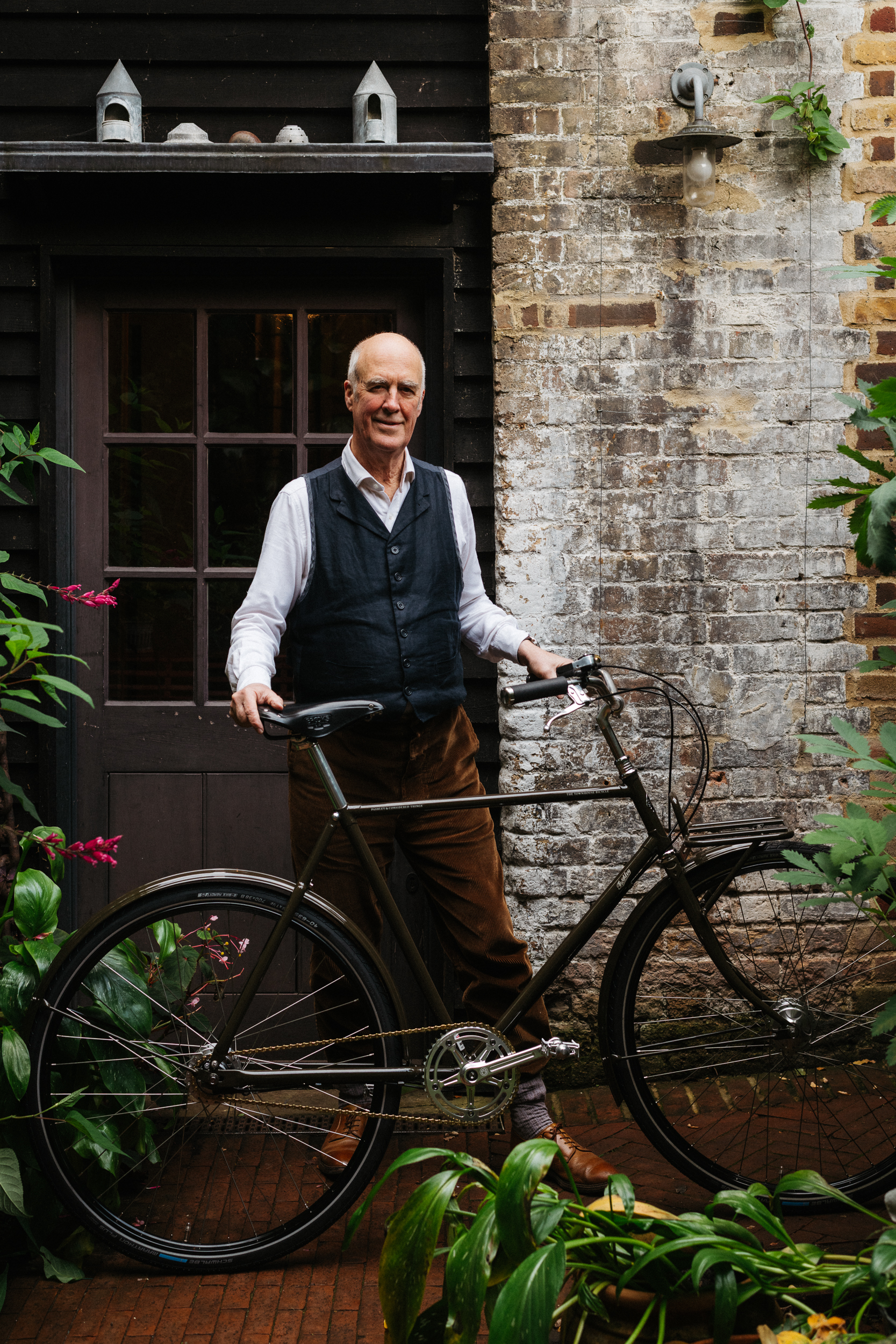I spent the morning being grilled about the conservation philosophy behind the restoration of our house. It was built by a building contractor in 1741. In the 1870s, it was turned into a carriage works, so that it was possible to drive through the middle. When it was bought by the Spitalfields Trust for £1 in 1998 (actually 50p. because they got two for a £1), the idea was to preserve it and retain its character, doing as little as possible to disturb the archaeological remains of an eighteenth-century house which had been much messed about, but, because it hadn’t been lived in for over a hundred years, had escaped any modernising improvement, unlike any of its equivalents in West London. It’s a version of the founding philosophy of the SPAB, but with the difference that, in the treatment of the interiors as opposed to the fabric of the building, we didn’t want to be too precious, or too historical, or antiquarian, about its contents, but to create an organic mixture of old and new.
Anyway, I thought it looked good in the morning sun:-




It’s glorious
I am trying to think where was the opening for the carriages – the centre door looks perfect now but when was it installed? Have you got details of all the works done, or not, as the case maybe? Fascinating history.
It was installed in 1999. Previously you could drive through the middle of the house to the garage at the back. Hard now to imagine. Charles
Looking fabulous as always. I remember what the place looked like in the mid eighties when we first moved to the area – do you have a before picture you can share? A wonderful improvement. I hope you were only *lightly* grilled.
Very lightly ! For a book about East London houses. It was good to have to put it into words.